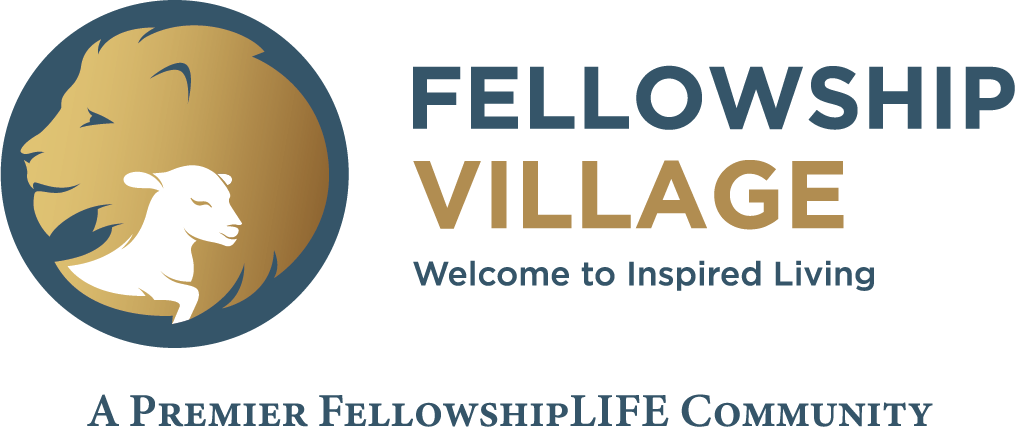Active Adult Living Floor Plans
Floor plans for active adult living
Explore Fellowship Village’s active adult retirement community through our 3D floor plans including senior apartments, villas, cottages and free-standing homes ranging in size from 520 square feet to 4,000 square feet — some of the largest in New Jersey senior living communities.
Special features may include spacious homes with an abundance of natural light, open floor plans and many high-end finishes, such as modern stainless steel appliances, walk-in closets, porch/patio, fireplace and two-car garages. And with maintenance-free senior living, you will never shovel snow or fix a faucet again, which means you can enjoy your new home all the more. Come explore our vibrant campus and select a floor plan that fits your lifestyle.
Senior Apartment homes
THE HOLLY
1 bedroom, 1 bath
THE BIRCH
1 bedroom, 1 bath
THE WILLOW
1 bedroom, 1.5 bath with den
THE MAPLE
1 bedroom, 1.5 bath with den
THE LINDEN
1 bedroom, 1.5 bath with den
THE CEDAR
2 bedroom, 2 bath
THE PINE
2 bedroom, 2 bath
THE OAK
2 bedroom, 2.5 bath with den
THE ELM
2 bedroom, 2.5 bath with den
Villas
THE HICKORY
2 bedroom, 2.5 bath with den
THE WALNUT
2 bedroom, 2.5 bath with den
Cottages
THE REDWOOD
2 bedroom, 2.5 bath with den
Freestanding homes
THE SEQUOIA
2 bedroom, 2.5 bath with den
Duplexes
THE CYPRESS
2 bedroom, 2.5 bath with den

