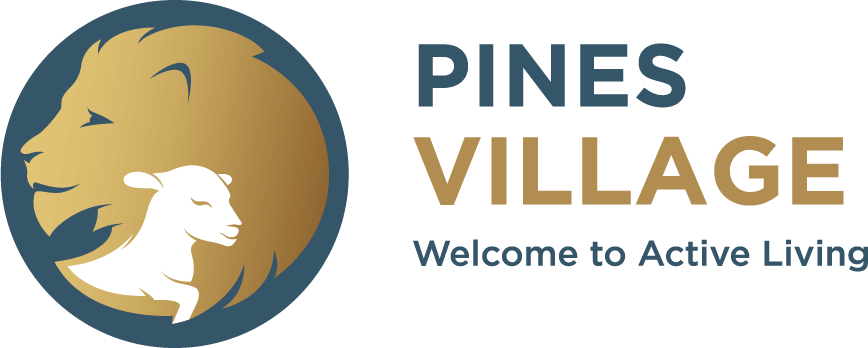Supported Living Floor Plans
Floor plans for supported living
When you choose Pines Village for Assisted Living, Memory Care or Skilled Nursing, you’ll find spacious private suites with all the comforts of home.
Rest assured knowing you or your loved one will be surrounded by a caring community in a safe and secure environment. Explore our spacious floor plans and schedule a private tour.
Assisted Living Floor Plans
Assisted Living Type “A”
Studio / 1 Bath
308-409 sq. ft.
Assisted Living Type “B”
Studio / 1 Bath
334 sq. ft.
Assisted Living Type “C”
Studio / 1 Bath
376 sq. ft.
Assisted Living Type “D”
Studio / 1 Bath
384 sq. ft.
Assisted Living Type “E”
Studio / 1 Bath
404 sq. ft.
Assisted Living Type “F”
Studio / 1 Bath
315-335 sq. ft.
Assisted Living One Bedroom
1 Bedroom / 1 Bath
511 sq. ft.
Skilled Nursing Floor Plans
Skilled Nursing I – Private
Studio / 1 Bath
273-276 sq. ft.
Skilled Nursing II – Private
Studio / 1 Bath
306 sq. ft.
Skilled Nursing III – Private & Semi-Private
Studio / 1 Bath
298 sq. ft.
Skilled Nursing IV – Private & Semi-Private
Studio / 1 Bath
284 sq. ft.
Skilled Nursing V – Semi-Private
Studio / 1 Bath
403 sq. ft.
Memory Care Floor Plan
Memory Care
Studio / 1 Bath
315 sq. ft.

