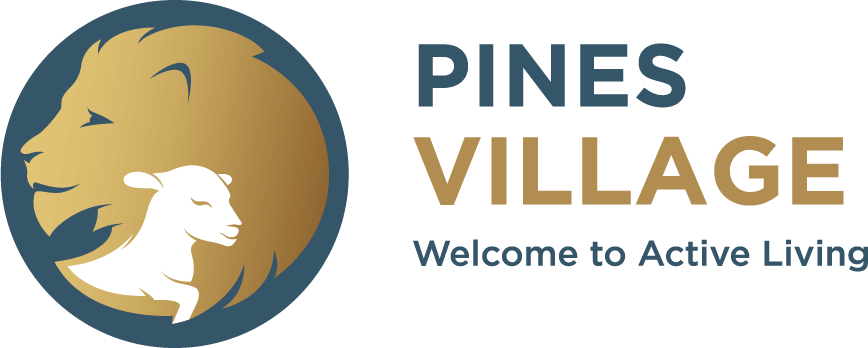Active Adult Living Floor Plans
Explore floor plans as unique as you are
Explore Pines Village’s active adult retirement community through our 3D floor plans including senior apartment homes ranging in size from from 494 square feet to 1,150 square feet.
Choose from an assortment of living options to suit your needs, from cozy studios to spacious one- and two-bedroom apartment homes. Our Independent Living apartment homes feature updated kitchens and open concept designs, with your choice of options such as a breakfast bar, bonus room, walk-in closets, and an enclosed sun porch or patio. Come explore our vibrant campus and select a floor plan that fits your lifestyle.
Floor Plans
The Berkeley
Studio / 1 Bath
441 sq. ft.
The Lakewood
1 Bedroom / 1 Bath
544 sq. ft.
The Beachwood
1 Bedroom / 1 Bath
554 sq. ft.
The Dover
1 Bedroom / 1 Bath
566 sq. ft.
The Stafford
1 Bedroom / 1 Bath
577 sq. ft.
The Keswick
1 Bedroom / 1.5 Bath
723 sq. ft.
The Greenbriar
1 Bedroom / 1.5 Bath
740 sq. ft.
The Lakehurst
1 Bedroom / 1.5 Bath
744 sq. ft.
The Toms River
2 Bedroom / 2 Bath
886 sq. ft.
The Manchester
2 Bedroom / 2 Bath
881 sq. ft.
The Toms River II
1 Bedroom / 1.5 Bath / Den
886 sq. ft
The Lakehurst II
1 Bedroom / 1.5 Bath
905 sq. ft.
The Whiting
2 Bedroom / 2 Bath
997 sq. ft.
Independent Living Renovation Floor Plans
Bedminster
2 Bedroom / 2 Bath / Den
1162 sq. ft.
Caldwell
1 Bedroom / 1 Bath / Den
1073 sq. ft.
Chatham
1 Bedroom / 1 Bath
830 sq. ft.
Chatham II
1 Bedroom / 1 Bath
830 sq. ft.
Chester
2 Bedroom / 2 Bath
988 sq. ft.
Fairview
2 Bedroom / 2 Bath
1050 sq. ft.
Fairview II
2 Bedroom / 2 Bath
1121 sq. ft.
Livingston
1 Bedroom / 1 1/2 Bath
1073 sq. ft.
Madison
1 Bedroom / 1 Bath
900 sq. ft.
Manchester II
2 Bedroom / 2 Bath
978 sq. ft.
Millburn
2 Bedroom / 2 Bath
1218 sq. ft

