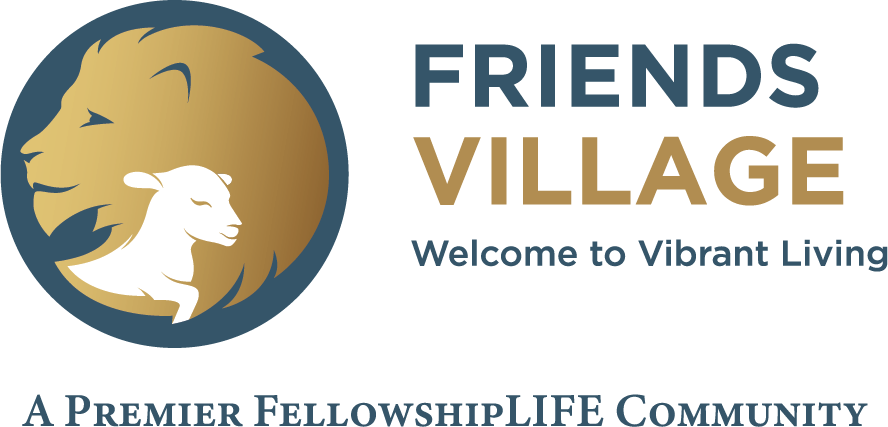Floor plans for an enriched retirement lifestyle
Explore Friends Village’s active adult retirement community through our 3D floor plans including senior apartments and cottages ranging in size from 631 square feet to 1,393 square feet — cottages are located on quiet cul-de-sacs and evoke a white picket fence feeling.
Special features may include porch/patio, fireplace and one-car garage. And with maintenance-free senior living, you will never shovel snow or fix a faucet again, which means you can enjoy your new home all the more. Come explore our vibrant campus and select a floor plan that fits your lifestyle.
Senior Apartment homes
THE STEINBECK
1 bedroom, 1 bath
THE TWAIN
1 bedroom, 1 bath
THE SALINGER I
1 bedroom, 1 bath
THE SALINGER II
1 bedroom, 1 bath
Cottages
THE DICKENSON
1 bedroom, 1 bath
THE FITZGERALD
1 bedroom, 1.5 bath
THE WHITMAN
1 bedroom, 1.5 bath with den
THE HEMINGWAY
2 bedroom, 2 bath with den

